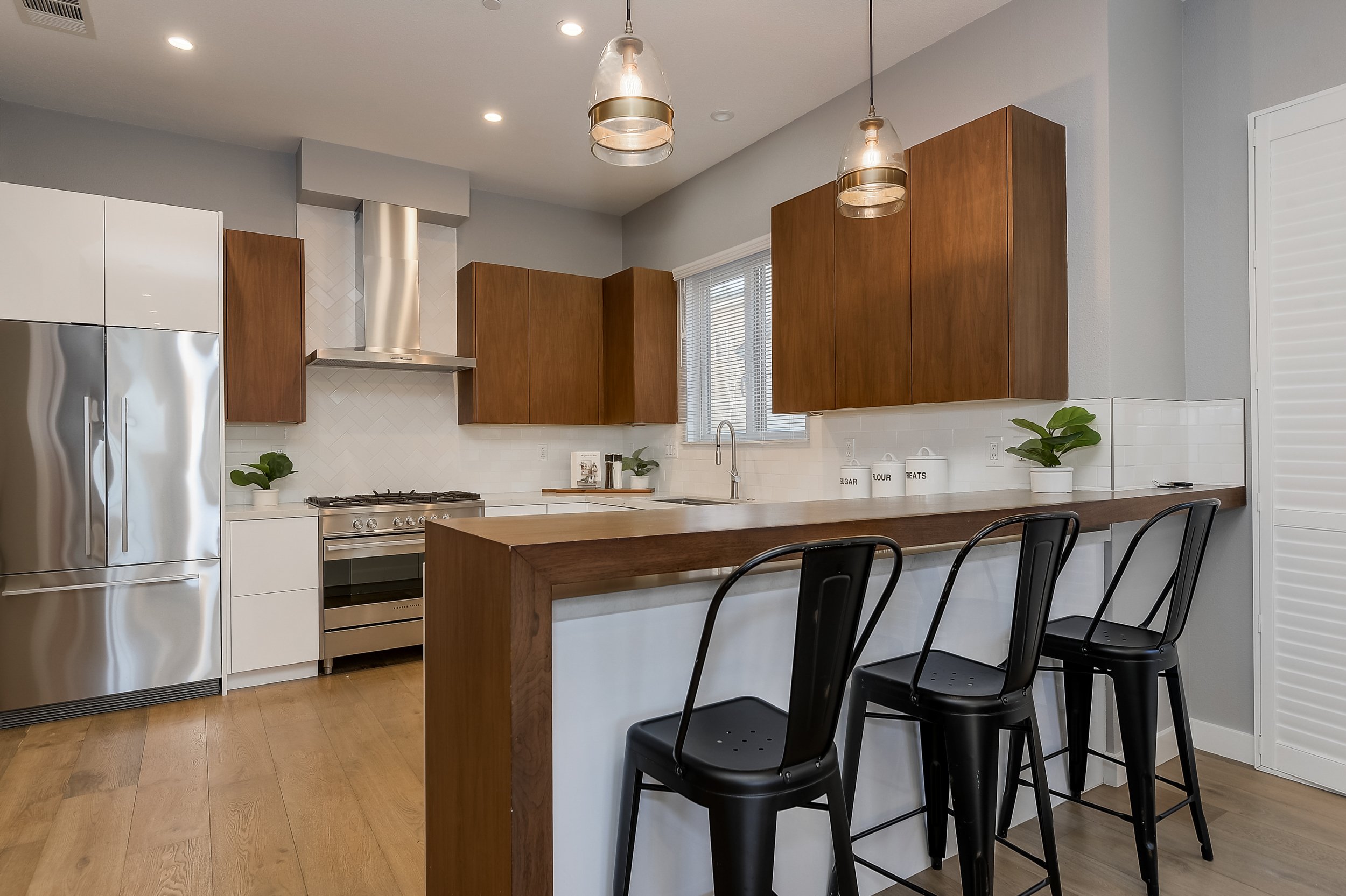420 Deodar Street
Palo Alto
Welcome to the private community of Charleston Meadow. This home offers an open concept design with an abundance of natural lighting, high ceilings and quality amenities throughout. Close proximity to shopping, dining, parks and excellent schools and easy access to Stanford, High Tech Companies and commuter routes.
-
4 bedrooms and 2.5 baths
2 car attached garage
Approx. 2,138 sq.ft. of living area
Approx. 3,485 sq.ft. lot
Updated Kitchen with new cabinetry, countertops, stainless steel appliances and new pantry installed. Appliances include a gas range/oven, range hood, refrigerator and dishwasher.
Dining area and Breakfast seating
Light and bright Living room with hardwood floors and recessed lighting
Updated powder room with new cabinetry, sink and toilet
Remodeled second bath to include new cabinetry, shower with decorative tiles, dual vanities, toilet and tile floors (2020 & 2023)
Master bedroom wall tiling, hardwood floors, walk in closet and exterior access to private balcony
Master bathroom remodel to include oversized shower, soaking tub, new cabinetry, dual vanities, toilet and new tile floors and walls
New hardwood floors on first floor
Recessed lighting
New interior doors throughout
New banisters on staircases and hardwood installed on both staircases
Hardwood flooring added to second floor hallway and bedrooms (2019)
Tiling added on main floor staircase (both sides)
Custom closets in two bedrooms and hallway (2019)
Laundry room updated with new cabinetry and shelving
Private patio area
Monthly HOA dues of $211 include a ½ acre park with children’s play area and car wash area
-
Juana Briones Elementary-8
Ellen Fletcher Middle-8
Henry M. Gunn High School-9
*Buyer to verify schools.





























